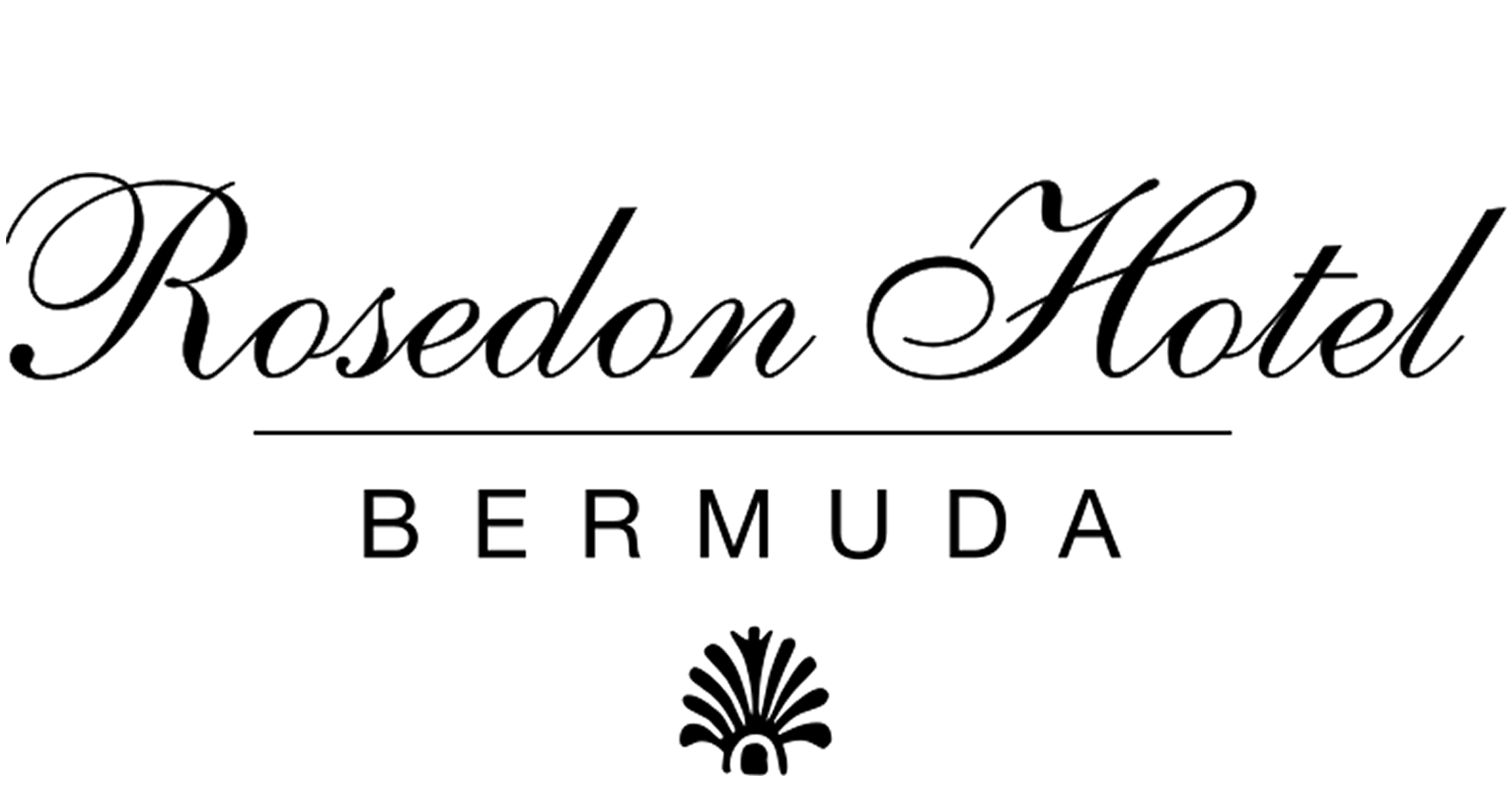Host your next event at
Rosedon & Huckleberry
Exceptional creative cuisine in an intimate atmosphere
We’re an intimate boutique Bermuda hotel but our amenities and services for groups and meetings are comprehensive. Event spaces in the main house and gardens are available for private dining and business meetings, or buyout the entire restaurant and have exclusive use of the historic Main House and front gardens. An ideal setting for weddings, receptions, group dinners and elevated corporate entertainment.
The perfect destination to host your exclusive private event whether it is a destination wedding, extended family reunion or an elevated business retreat; a hotel buyout turns the back gardens and pool area into your private estate in the heart of downtown Hamilton.
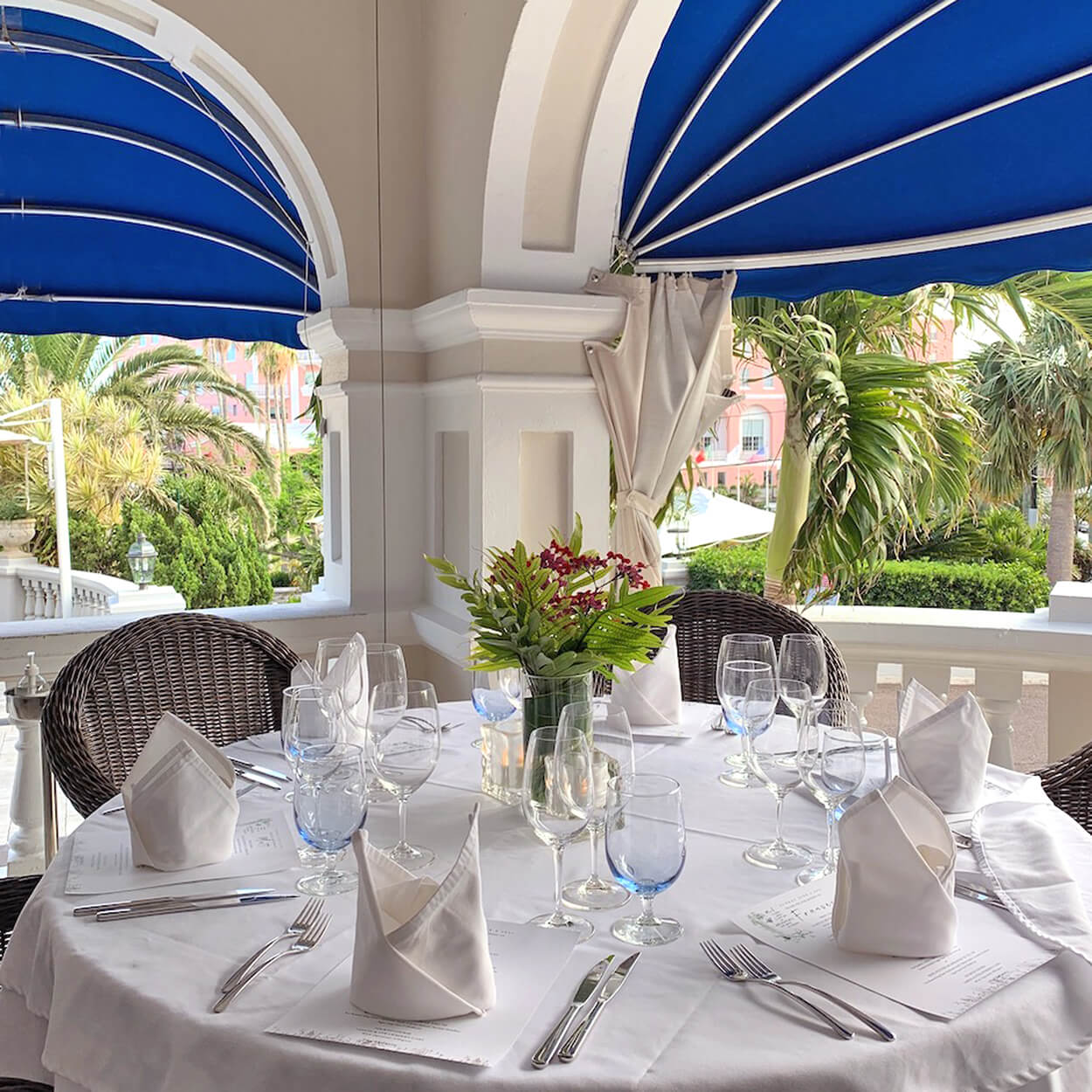
FRONT PORCH VERANDAH
The covered verandah at the entrance to our main house feels like an outdoor space though it is completely covered from both wind and rain. It is our most sought after for private events, especially wow-factor experiences designed to impress clients.
13.6’ wide x 50 feet long.
Front porch = 686 sq. ft.
Will seat up to 60 Sit Down or 70 Standing
We recommend: Cocktail Receptions
• Banquet Dinners • Client Dinners • Employee Celebrations
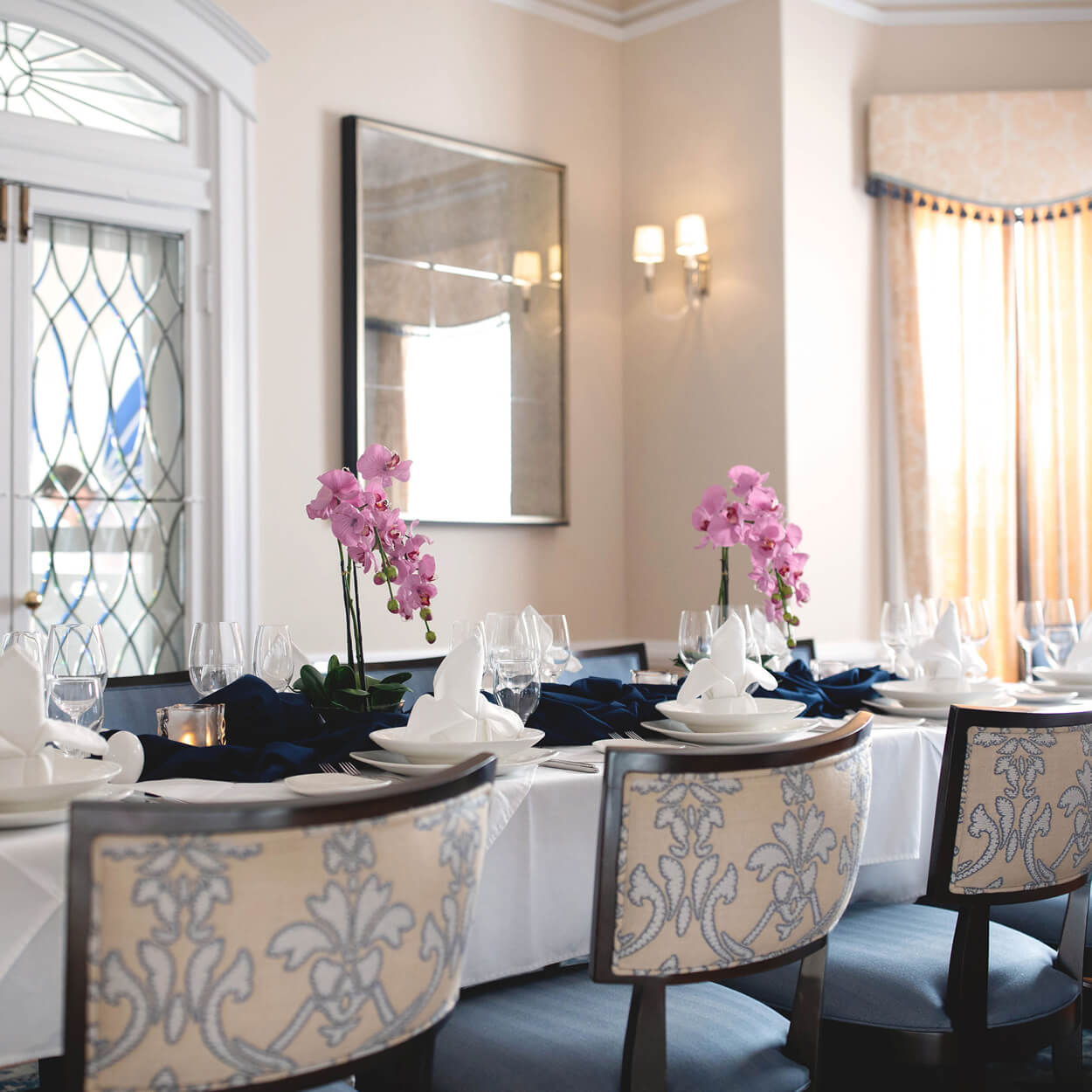
THE ROSE & ORCHID ROOMS
Floor-to-ceiling windows, gas fireplaces and ornate crystal chandeliers make our estate rooms on the lower floor of our main house an excellent setting for intimate dinners, receptions, and staff appreciation events in any season.
Each individual dining space measures 258 sq. ft.
Will seat up to 18 Sit Down or 20 Standing
We recommend: Cocktail Receptions • Banquet Dinners
• Corporate Lunches • Employee Celebrations
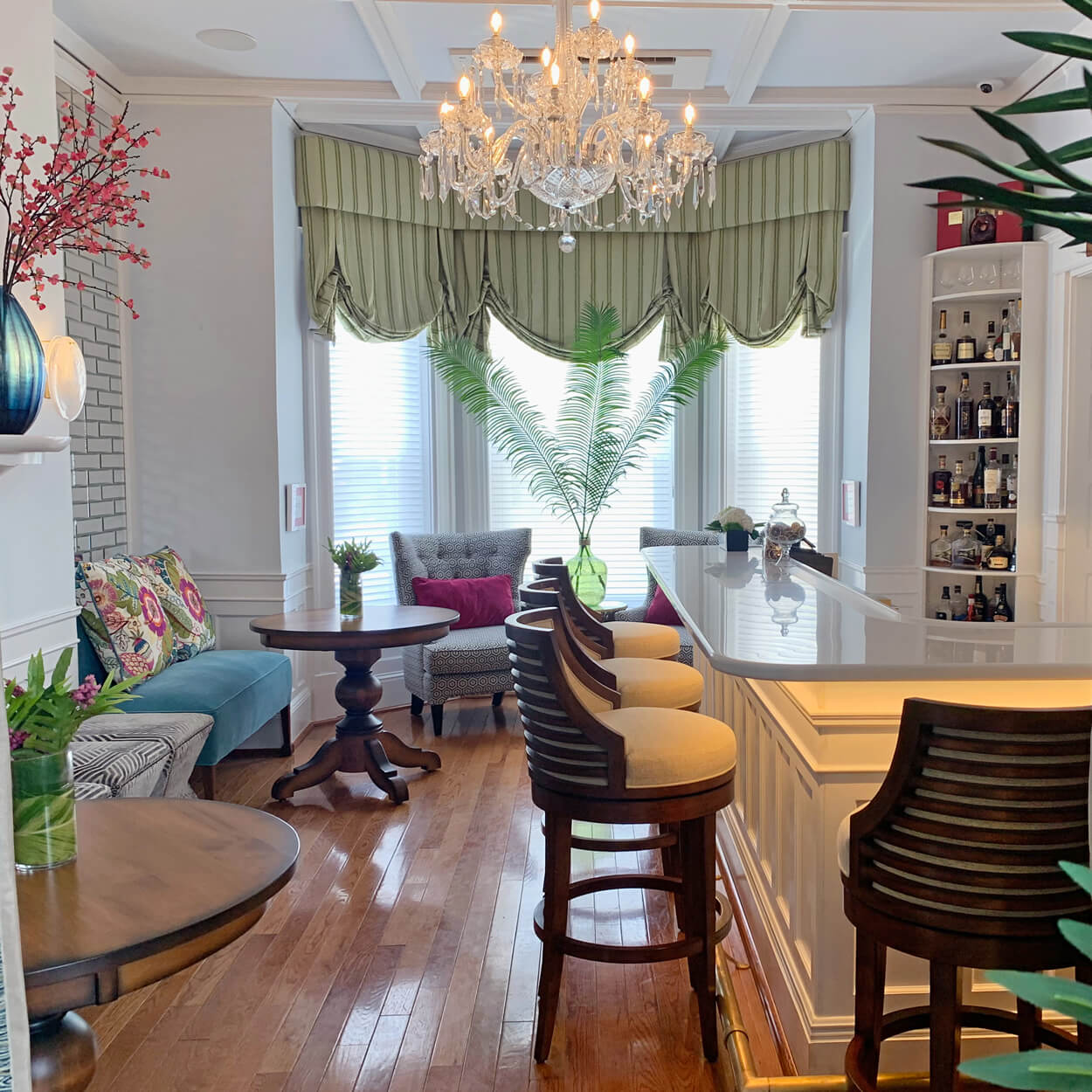
BEAU’S BAR
Beau’s Bar, our newest space in the main house, is a speakeasy-style bar for small gatherings and receptions. Perfect for before or after-dinner drinks if you’re looking to leave a lasting impression on your clients.
Space measures 257 sq. ft. including bar
Will seat up to 14 Sit Down or Standing
We recommend: After Work Drinks • Cocktail Receptions
• Employee Celebrations
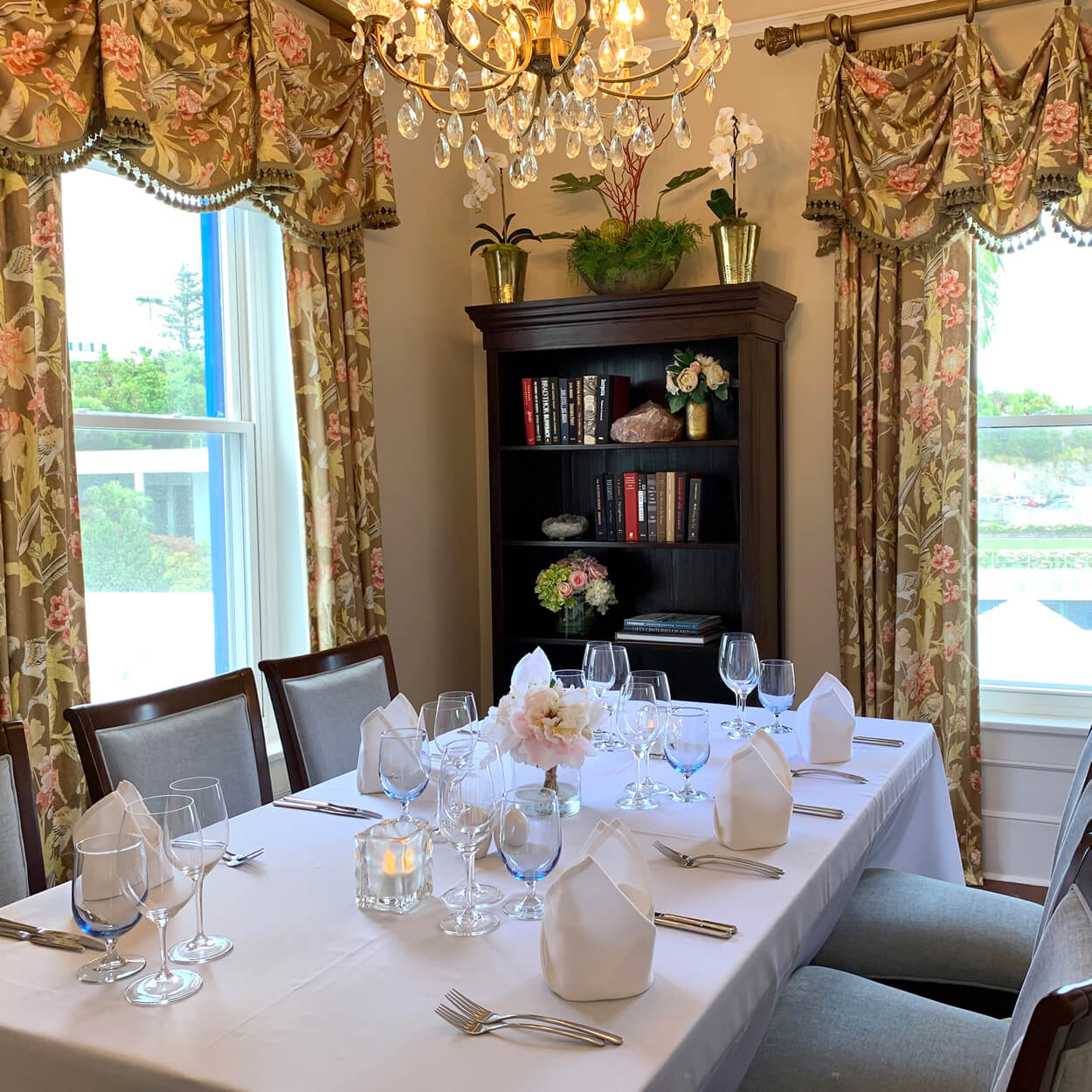
THE LIBRARY
Our most intimate indoor event space feels extremely private for any small meeting and sits adjacent to our larger Crystal Room upstairs so it can also act as a breakout room for larger conferences. We also recommend this room for wine tastings and chef’s tables. This room is located on the 2nd floor of the main house and is not wheelchair accessible.
Space measures 239 sq. ft.
Will seat up to 8 Sit Down Only
We recommend: Wine Dinners • Tastings• Half or Full Day Breakout Room
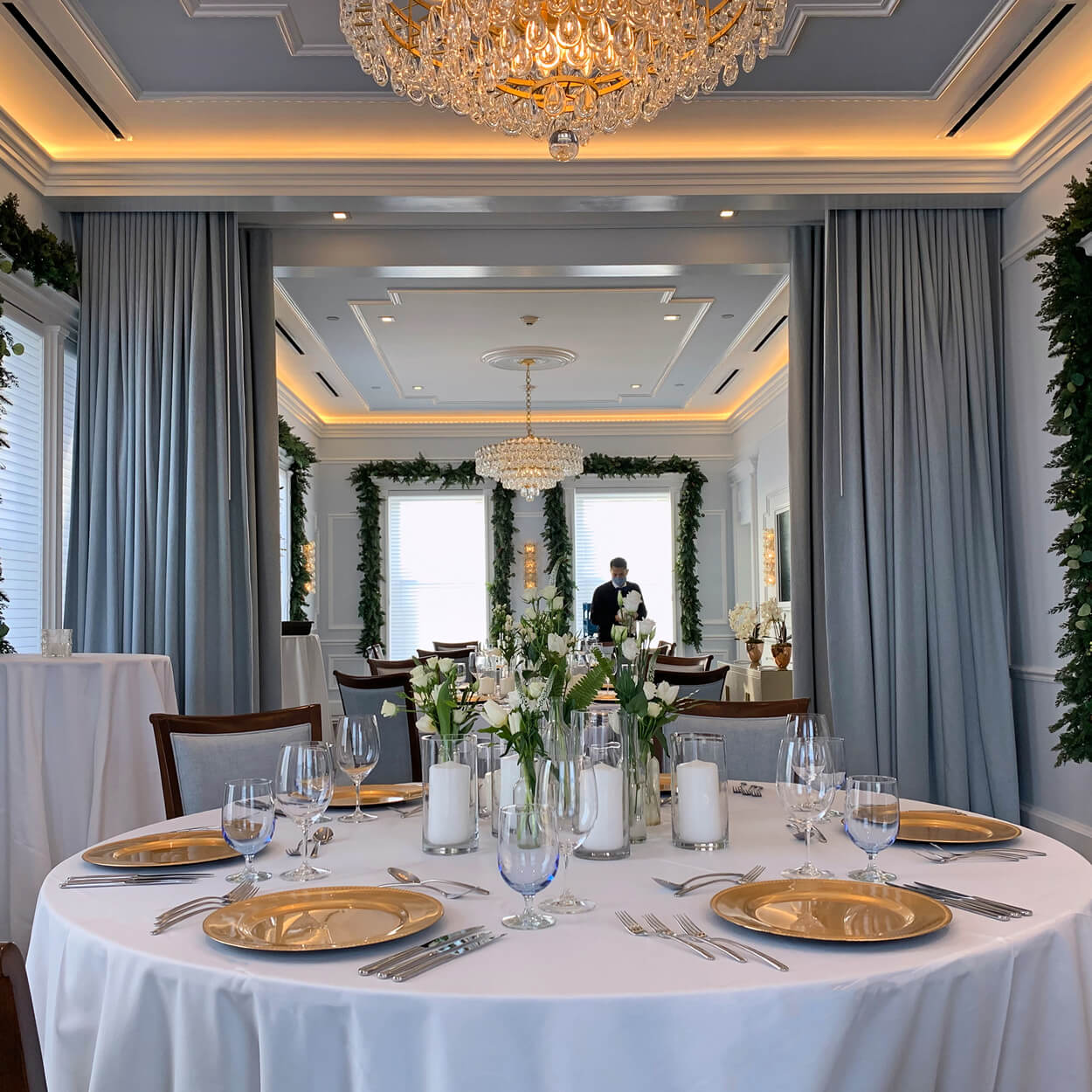
THE CRYSTAL ROOM
With large windows, ornate crystal chandeliers, modern furnishings, four state-of-the-art televisions with Apple Play, and complete audio set up. The upstairs crystal room was designed to accommodate large conferences and still feel like an upscale dining room. Room dividers can also create two unique spaces for an event with multiple settings. This room is located on the 2nd floor of the main house and is not wheelchair accessible.
Upstairs (East Room) = 322 sq. ft.
Upstairs (West Room) = 325 sq. ft.
Entire space seats up to 50 Sit Down or 60 Standing
We recommend: Cocktail Receptions • Banquet Dinners • Half or Full Day Conferences
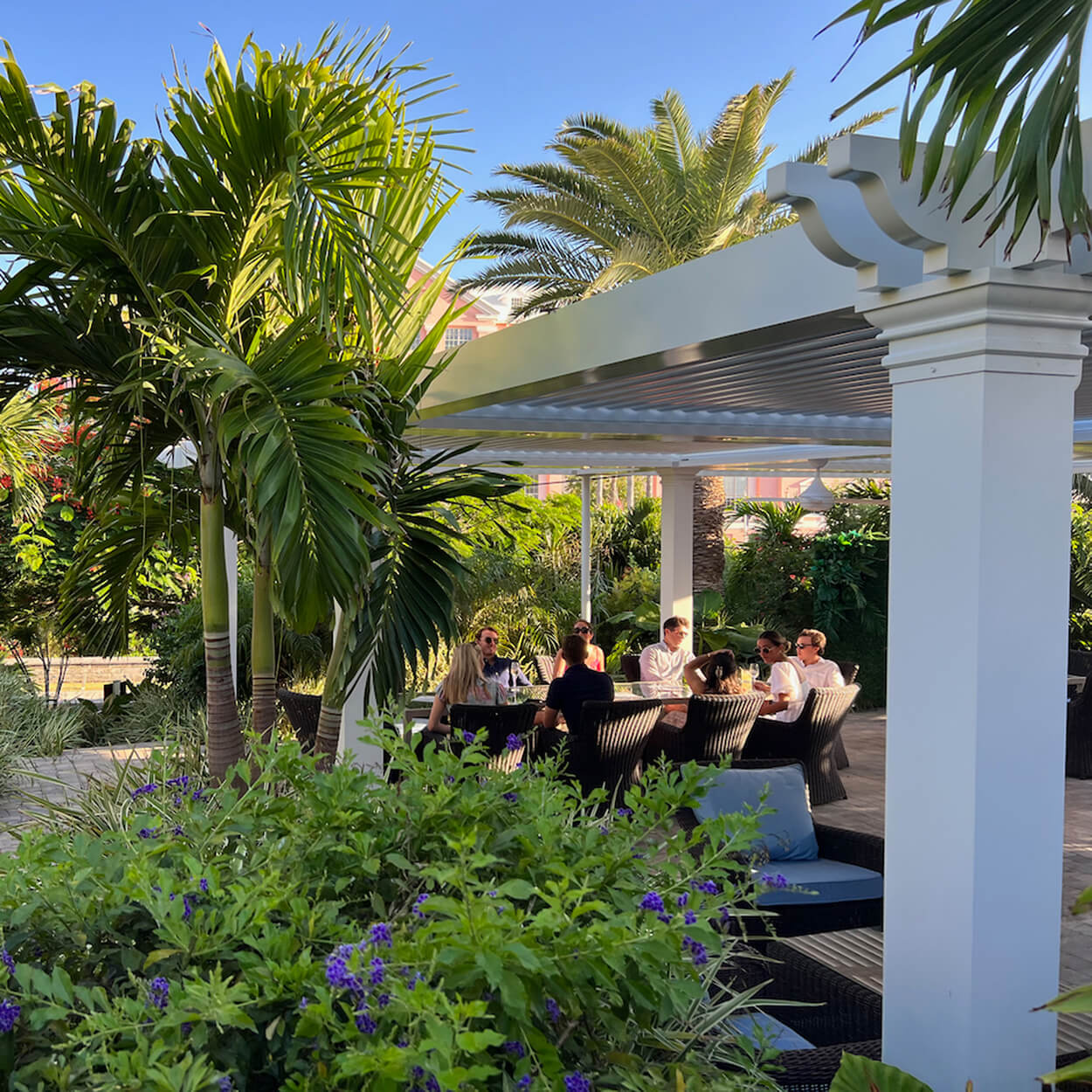
FINN’S TERRACE & THE FRONT LAWNS
Finn’s Terrace and our front lawns are a dynamic setting with multiple lush outdoor living rooms spread across three terraces hidden among the trees and lush local flora. Perfect for cocktail receptions, corporate happy hours, large summer parties or small weddings. These spaces come with the option for your own private chef on the outdoor BBQ, a full private bar and a built-in Sonos audio system.
Will seat up to 100 Sit Down or 200 Standing
Finn’s Terrace = 907 sq. ft.
The front lawn area (Terrace, Upper and Lower) = 2,767 sq. ft.
Total Front lawn area = 3,674 sq. ft.
Total Front lawn area (including parking) = +/- 8,775 sq. ft.
We recommend: Cocktail Receptions • Banquet Dinners • Al Fresco Dining • Summer BBQs • Wedding Receptions
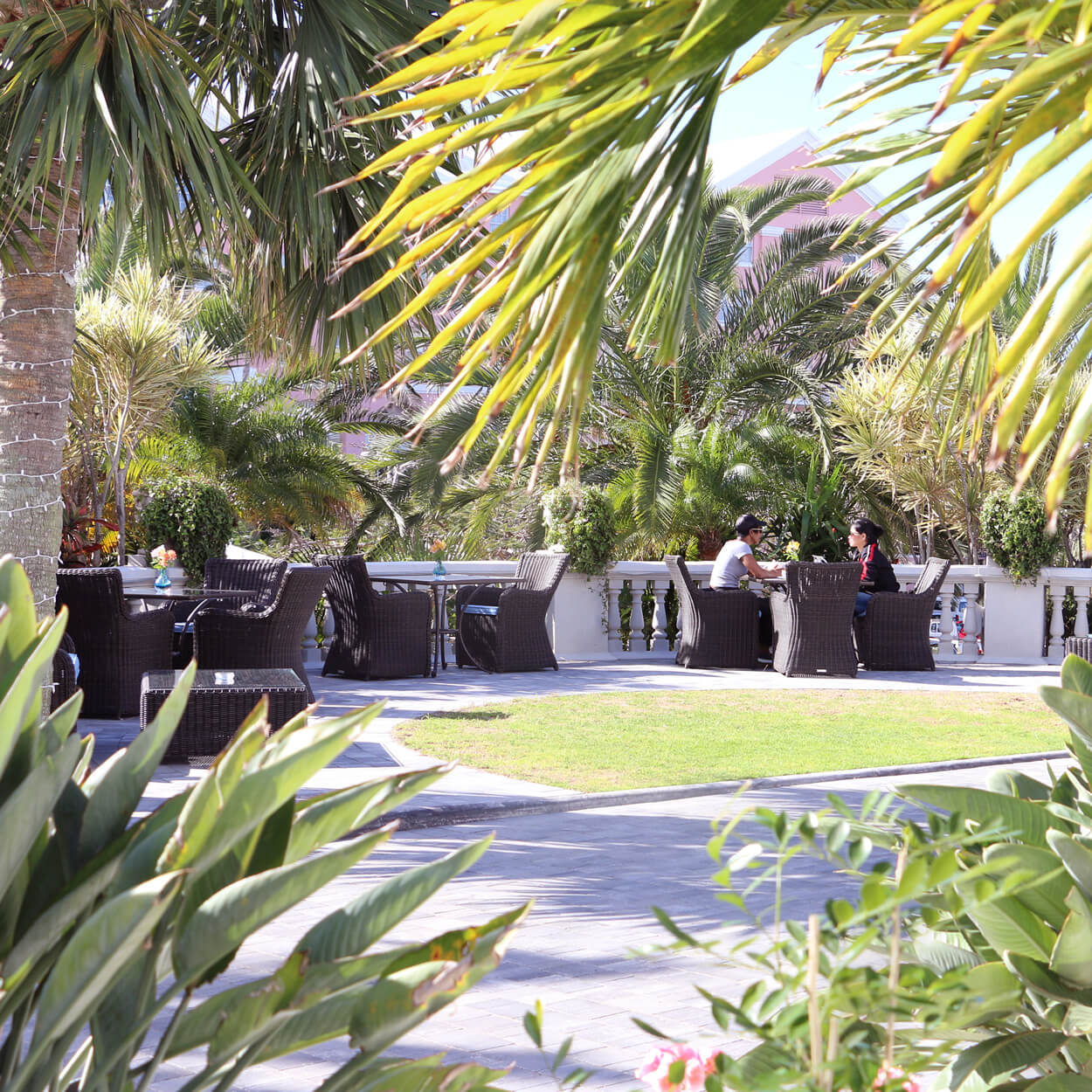
THE DAIS GARDEN
Our casual half-moon raised dining lawn across from our main house is perfect for more informal events like intimate cocktail receptions or client lunches, brunches and small dinners.
Will seat up to 24 Sit Down or 40 Standing
Space measures 667 sq. ft.
We recommend: Cocktail Receptions
• Corporate Lunches • Casual Dinners • After Dinner Drinks
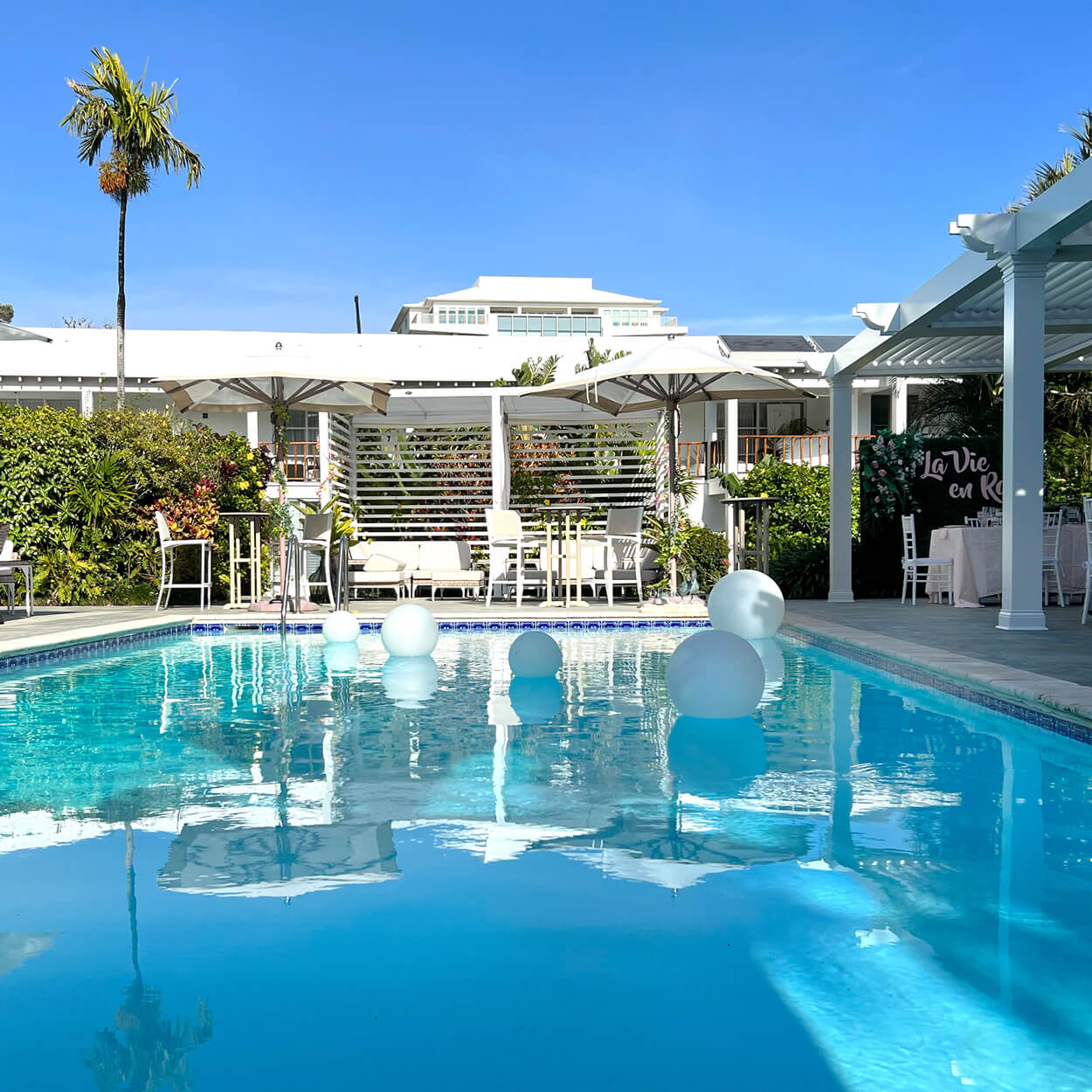
THE POOL & PERGOLA
The pool & pergola area provides an excellent escape from city life while also giving cover from the elements for a special event. Available as event space with a hotel buyout for cocktail parties, dinners, wedding receptions or anniversaries.
Will seat up to 32 sit down under cover, 60 across full pool area or 80 Standing
Pool pergola covered area = 587 sq. ft.
Total tiled pool area (including pergola) = 3,100 sq. ft.
We recommend: Cocktail Receptions • Dinners • Celebrations
